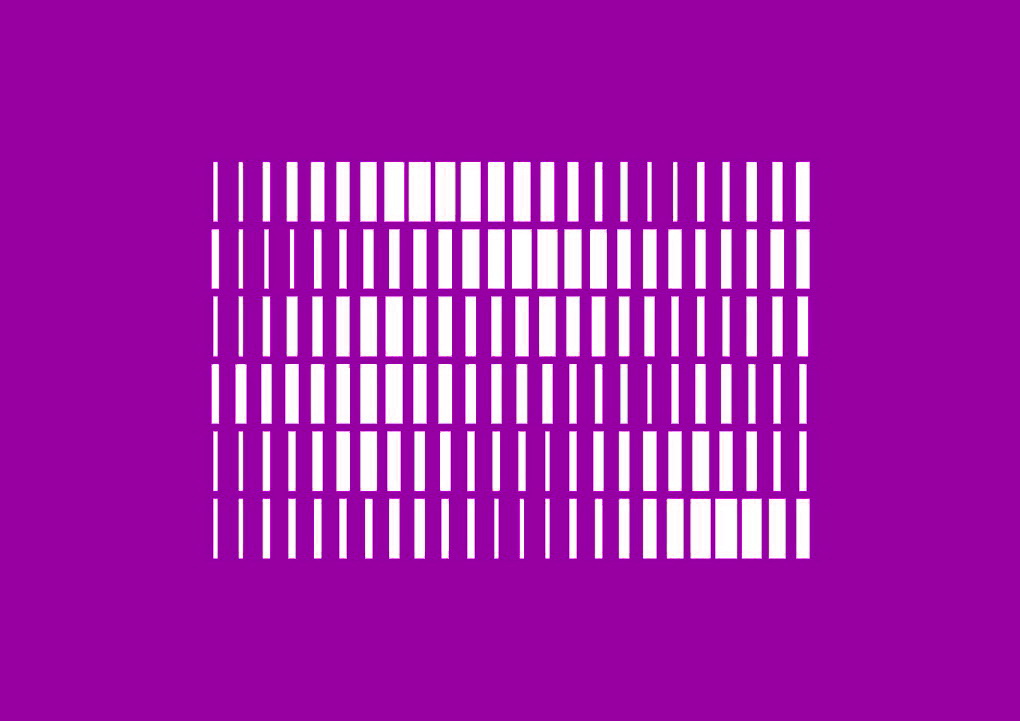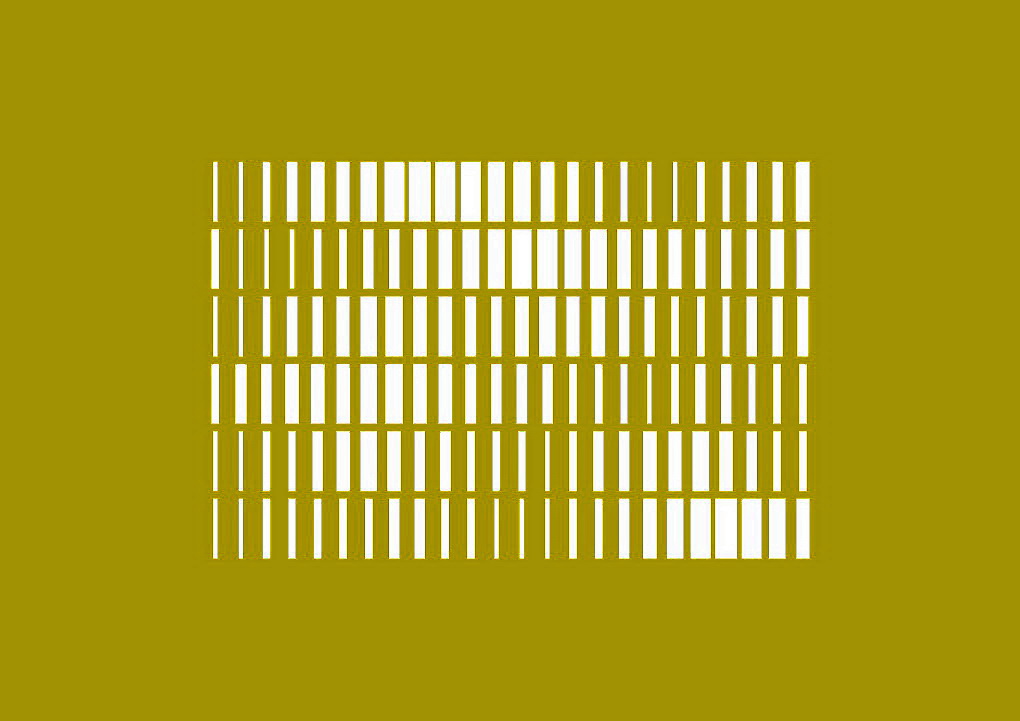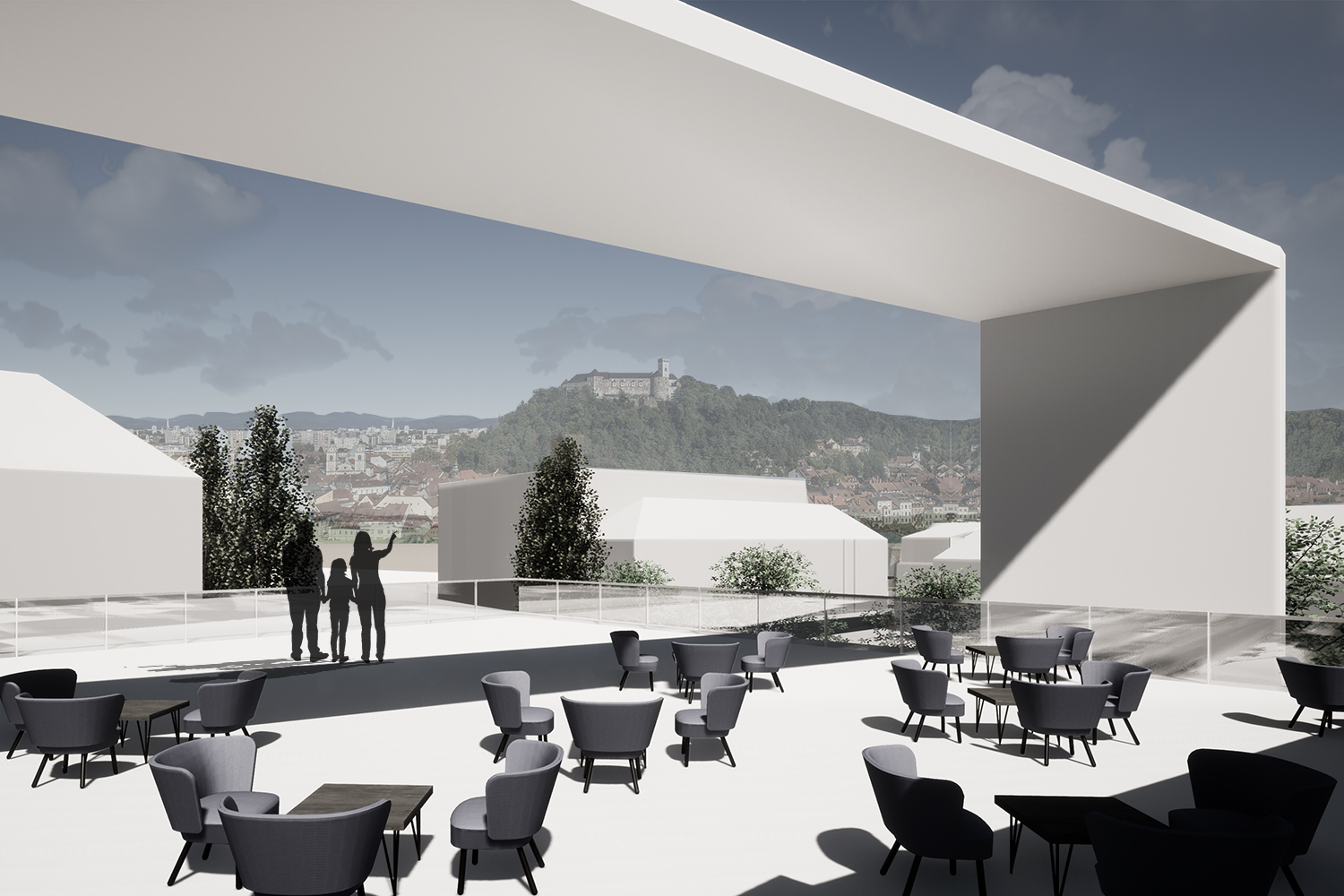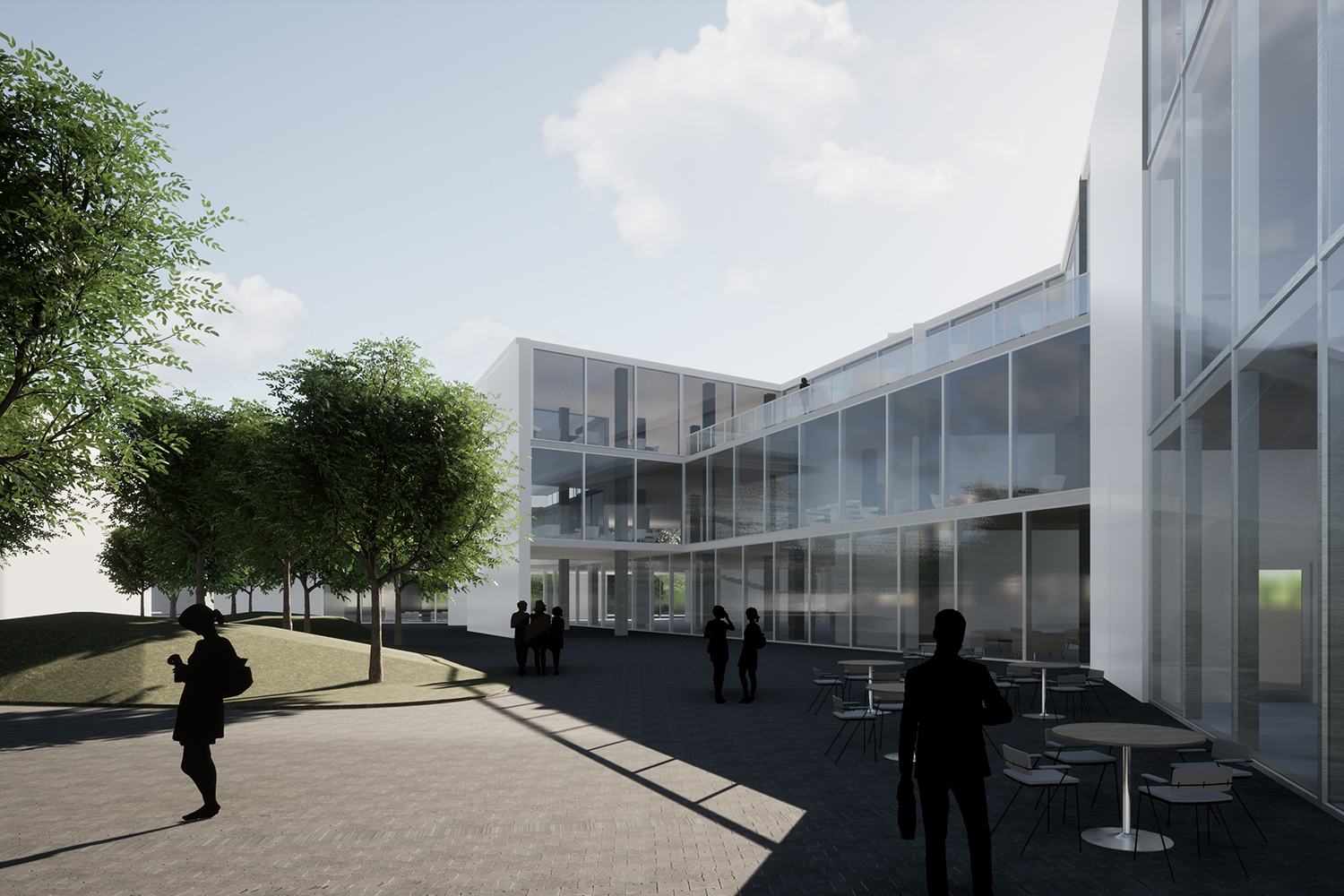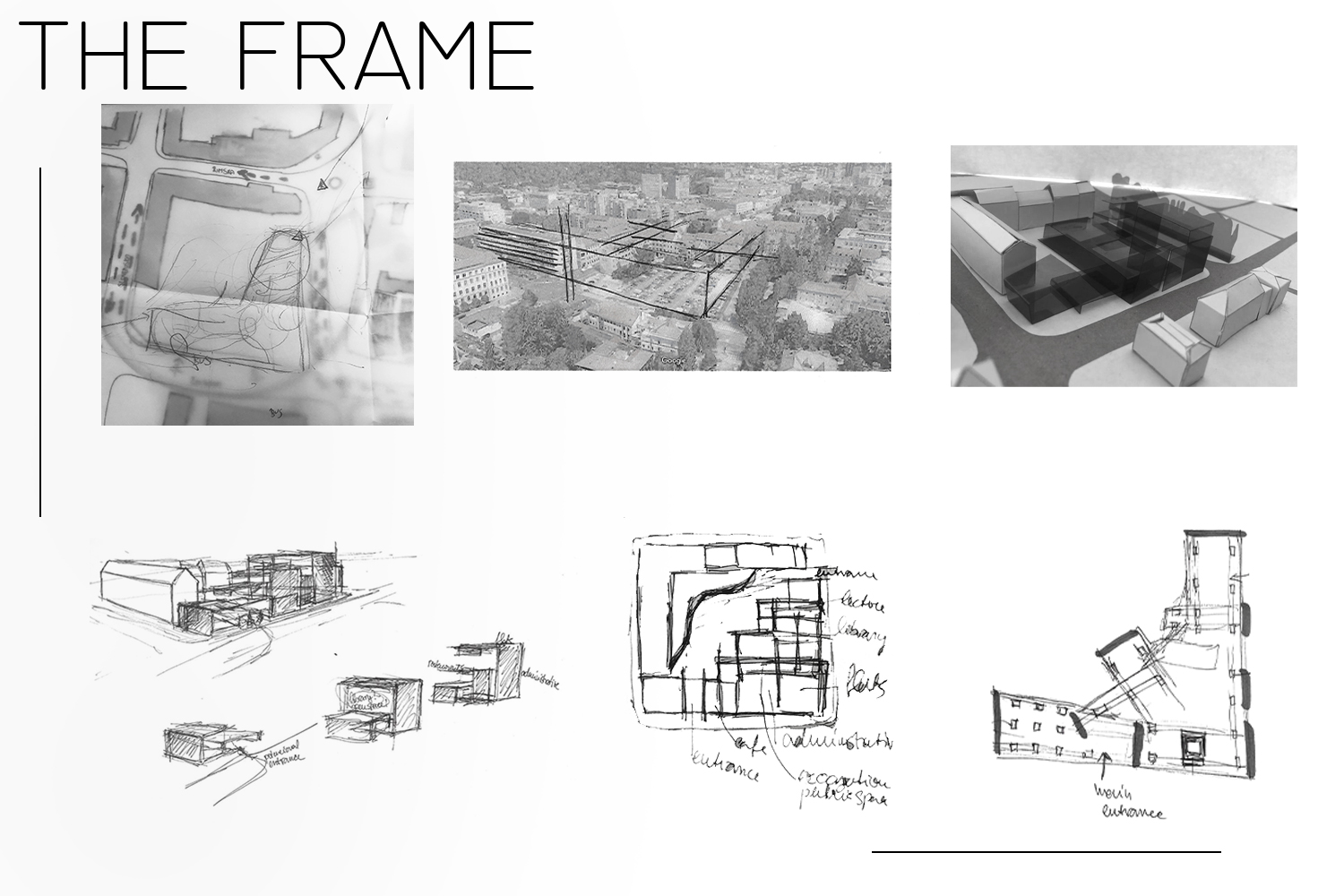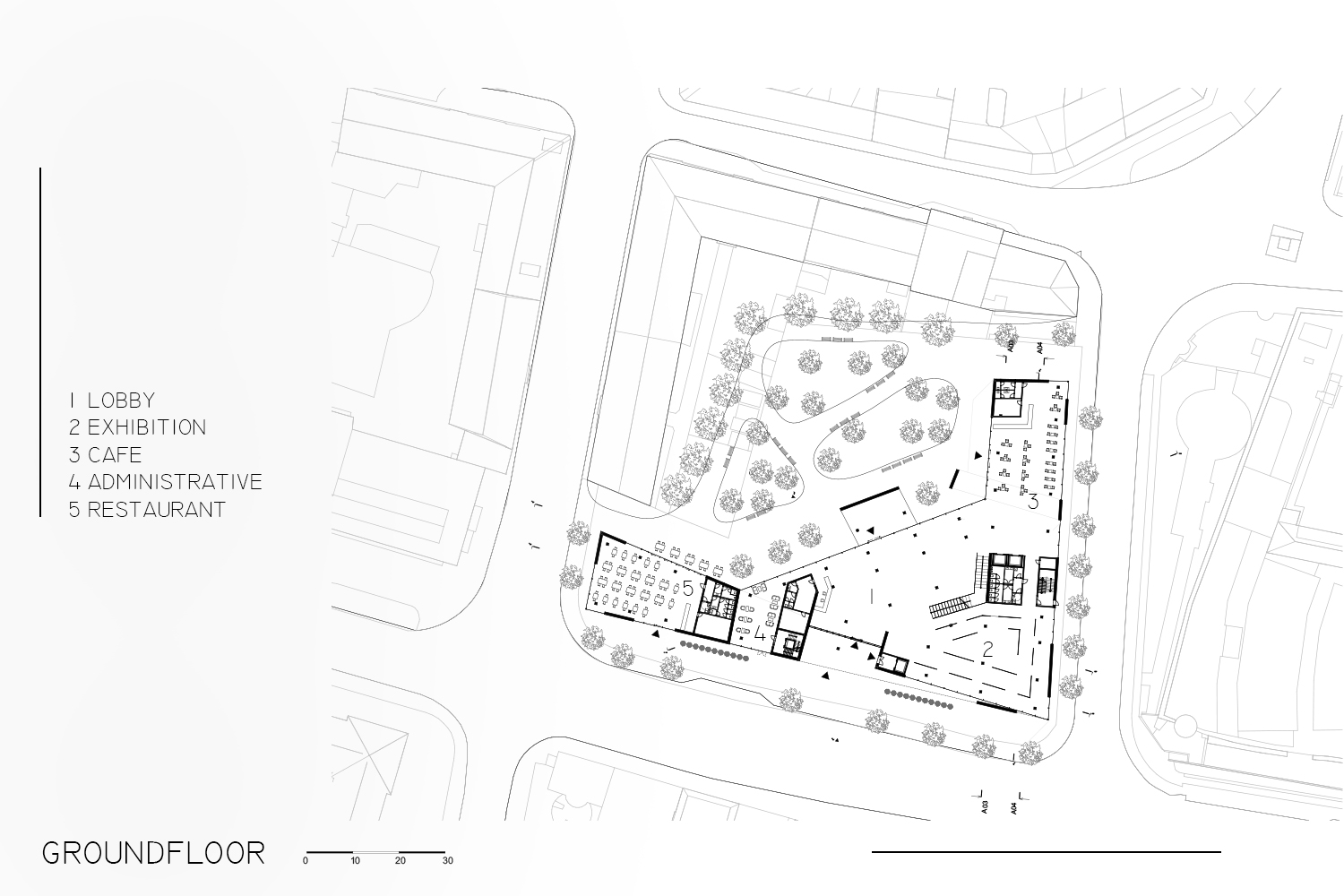The Institute for Integrative Learning: The Frame
Tereza Fenykova
mentor: prof. dr. Tadeja Zupančič
mentor: izr. prof. dr. Tomaž Novljan
mentor: doc. Paul O Robinson
consultant: doc. dr. Simon Petrovčič
The Frame is located in a beautiful place that deserves to be used by students, the public, families or workers of nearby buildings.
The whole project is based on the initial idea, which was based on the question: “How to have as open and divided a space as possible, which will act as a whole, but each visitor will find his ideal place?”
Through a combination of models and sketches, I came to the result that sticks to this story: I go to Frame for a lecture, where they recommend a book that I borrow in the library and read with good coffee. Then I will practice yoga to stretch a little and meet friends at a restaurant for a good meal. This is my idea of integrative learning.
As a visitor, you can get to the building in three ways, namely the main entrance and two side entrances from the block. After entering the open lobby, you have the opportunity to view the exhibition with coffee in hand from the ground floor cafe, or as an administrative employee you will go to your part of the building for a meeting. Part of the floor plan is a restaurant, which is located separately in the left corner of the building.
The second floor is mainly dedicated to the library and lecture rooms. You will also find two workshop rooms, an administrative part and one outdoor terrace facing west and the other in a block.
The next floor is again dedicated to education, but also to activity. The southeast corner of the building is for yoga, pilates or other leisure activities. Most of the floor consists of outdoor terraces with seating. One of them is a frame or window with a view of Ljubljana Castle.
The last fourth floor is dedicated to apartments for people who travel to the capital for work and need a room for a few nights, which includes an outdoor terrace.
Yago Martín Granados
Bianca Elena Buga
- The Institute for Integrative Learning: Generative Ruins
- The Institute for Integrative Learning: Moving through Knowledge
- The Institute for Integrative Learning: The Frame
- The Southern Threshold: Port-osity
- The Southern Threshold: The Loop 1
- The Southern Threshold: The Loop 2
- The Southern Threshold: Through the Frame
